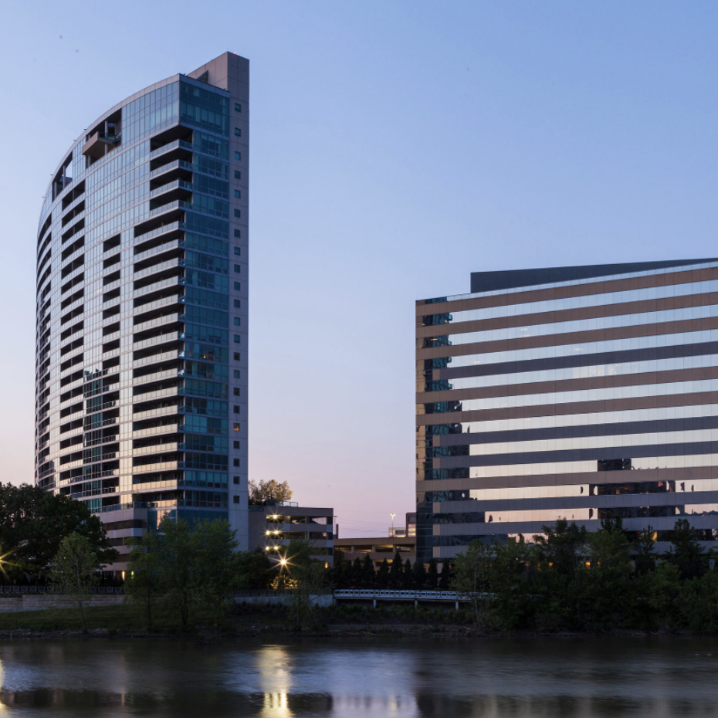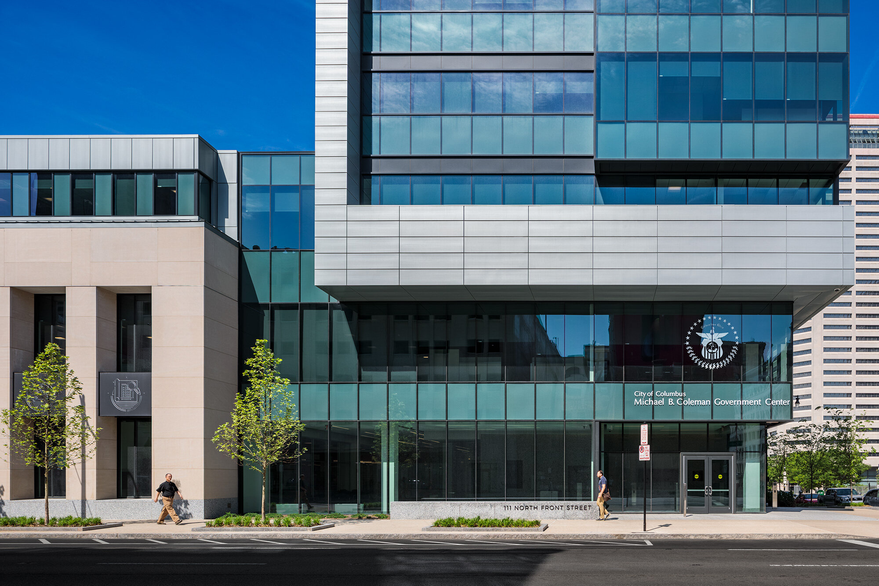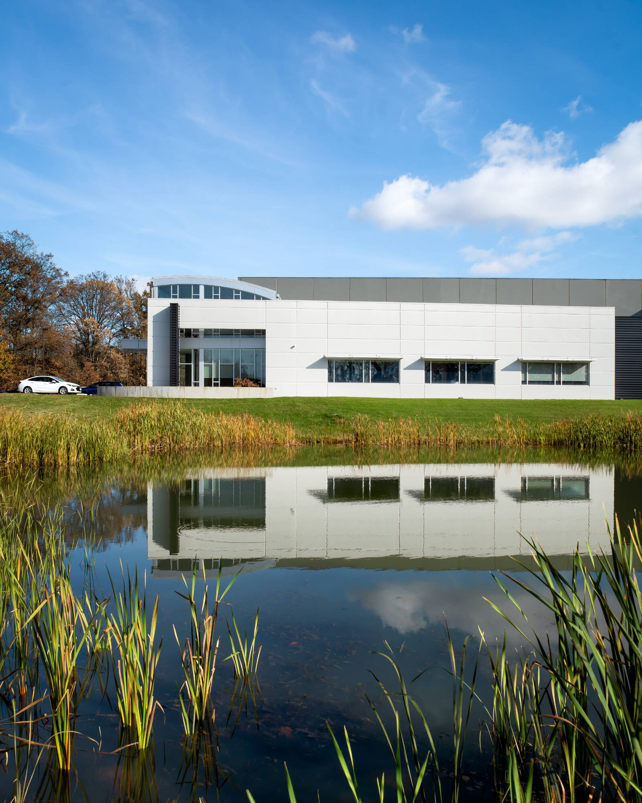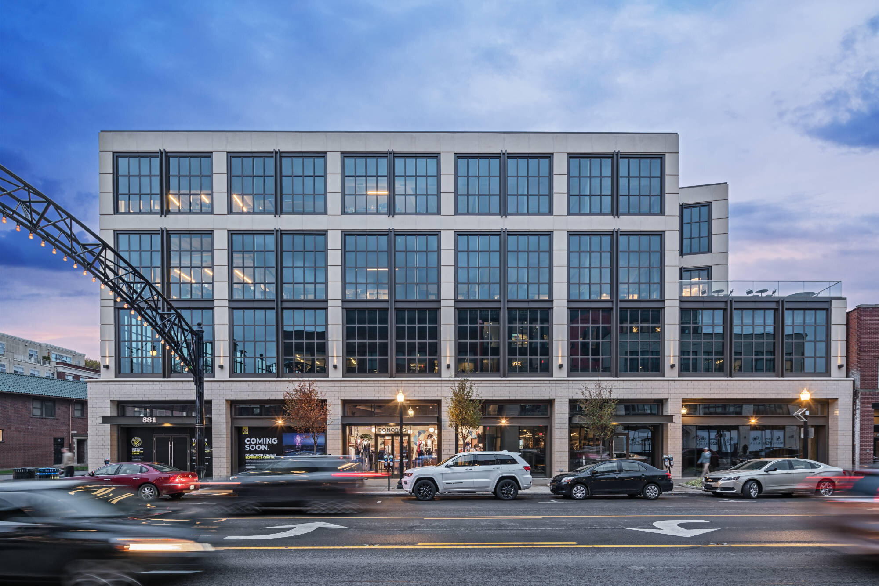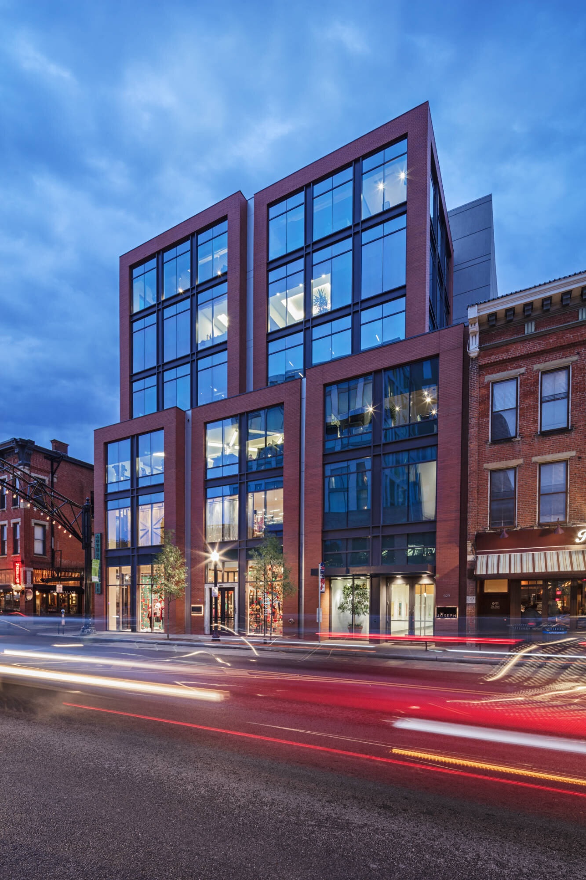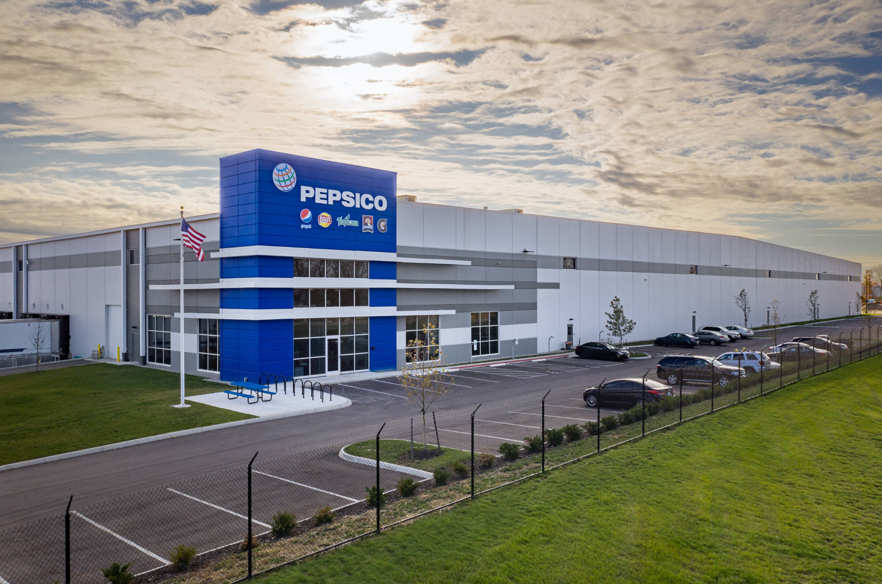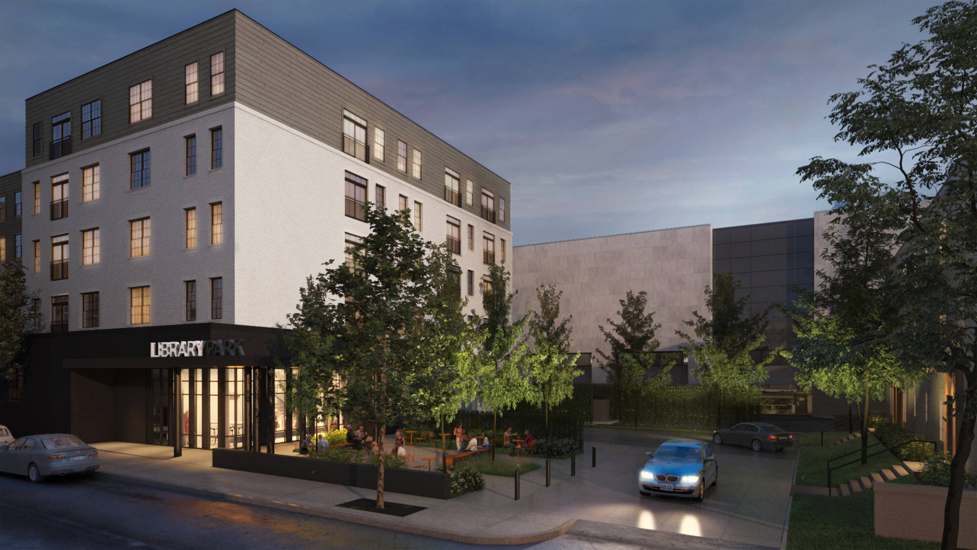It won’t take a Clapper to make the lights come on in the new Franklin County Common Pleas Courthouse, but it will require at least a wave of the arms.
That became clear when DesignGroup Principal John Schilling and project managers led a media tour of the seven-story, 325,000-square-foot building at the northwest corner of High and Mound streets in Columbus. It was dark in one of the building’s 32 courtrooms until the group walked in and activated motion sensors for the lights.
“When they say ‘All rise,’ the lights will come on,” Schilling joked.
Motion sensors are one of the many environmentally friendly features in the courthouse. It will include a sod-like green roof to reduce stormwater runoff into city sewers, an east-west building layout to reduce heating and cooling loads, low-flow and dual-flush plumbing fixtures, exterior sun shades to cut glare and heat gain, clerestories – basically high windows – to pull in daylight to illuminate interior spaces, and a rain garden and collection tank to catch and store water for irrigation of courthouse landscaping.
County officials have calculated the courthouse will be 25 percent more energy efficient and save 1 million gallons of water each year more than a traditional structure. They plan to seek gold LEED status for the courthouse, the second-highest certification for green building practices from the U.S. Green Building Council.
“All the sustainable and green features come out of what a new government center needs to be today,” said County Commissioner John O’Grady. “This is a first-rate facility and a model for how to do a courthouse for the rest of the state of Ohio and the country.”
County Common Pleas Court judges and staff are scheduled to start moving to the building in late February, O’Grady said. County officials and project managers held a ribbon-cutting ceremony at the courthouse Dec. 16.
Court workers will leave behind an outdated and overcrowded Hall of Justice across Mound Street. The 237,000-square-foot building, attached to the Franklin County Government Center high-rise, is to be overhauled. Commissioners will await a facilities master plan update before deciding a use for the 30-year-old building.
The courthouse project carries a $125 million price tag – $105 million for the building and $20 million for a tunnel system under Mound Street and a pavilion to link the building with the county complex. The county issued bonds to pay for the project and will retire the debt with county tax revenue.
Sustainable, soothing
O’Grady said construction has gone smoothly due to the efforts of the project group and consultants hired by commissioners. They are headed by Pizzuti Cos., the county’s owner’s representative for the project, architect of record DesignGroup and construction manager Gilbane Building Co. The building’s exterior design, dominated by floor-to-ceiling windows and a large Franklin County seal facing High Street, is the work of Arquitectonica, an architectural firm based in Miami.
The goal was to provide a “contemporary interpretation of a traditional courthouse,” Schilling said. DesignGroup was retained for its expertise in sustainable design and experience in managing large public projects, including several at Ohio State University, he said. Another part of the design group is RicciGreene Associates, a New York-based firm with expertise in court facilities.
The design team was instructed to create a soothing environment in a building where court employees and visitors are dealing with the pressures of legal proceedings, said Pizzuti Vice President Donald Wheat.
“We’ve tried to create something psychologically that reduces the stress level,” he said, pointing to the natural light filtering into public spaces, courtrooms and offices, the rain garden and green roof, and hickory paneling and benches throughout the courthouse.
Wheat said the design also allows for growth with the building constructed so it can accommodate an addition on its west side facing Front Street.
