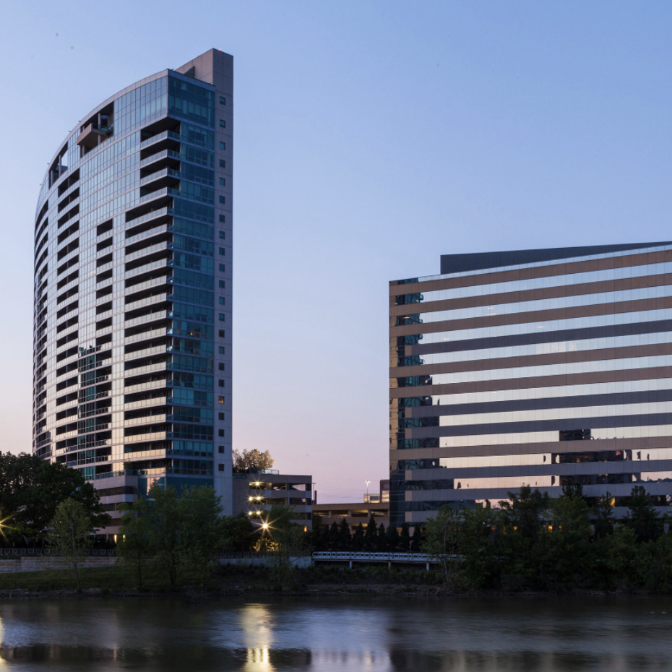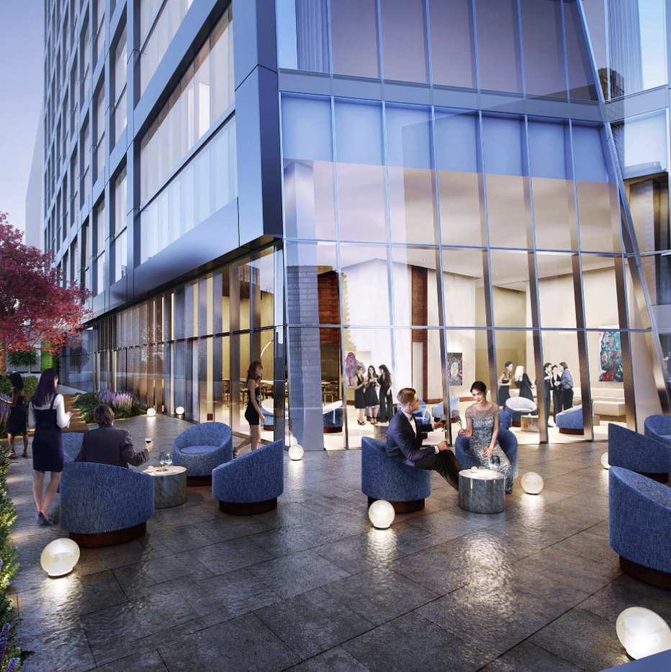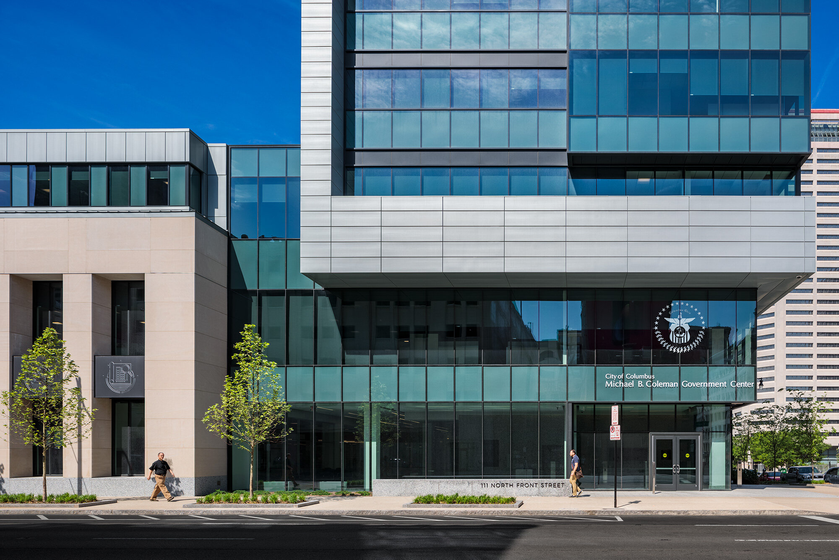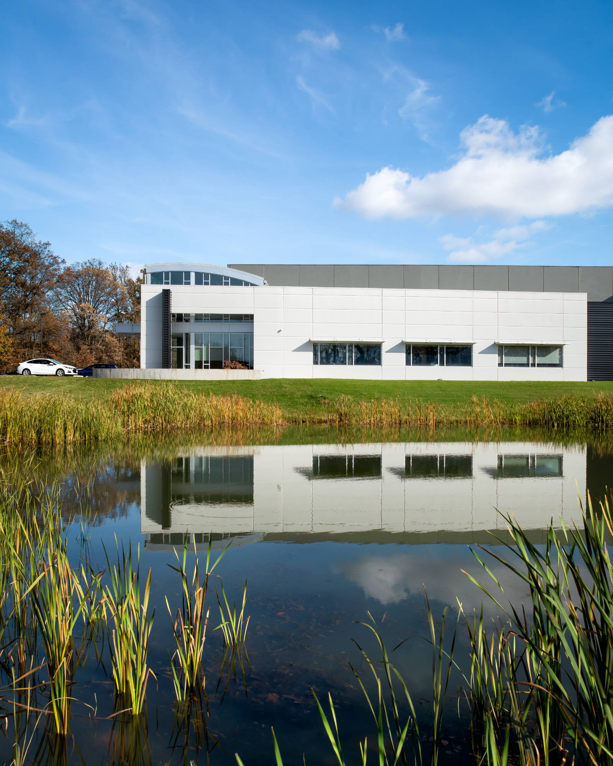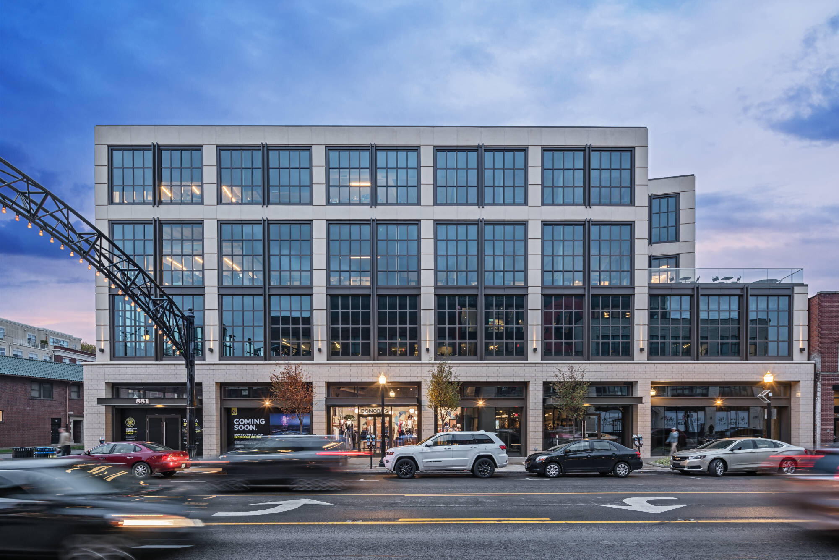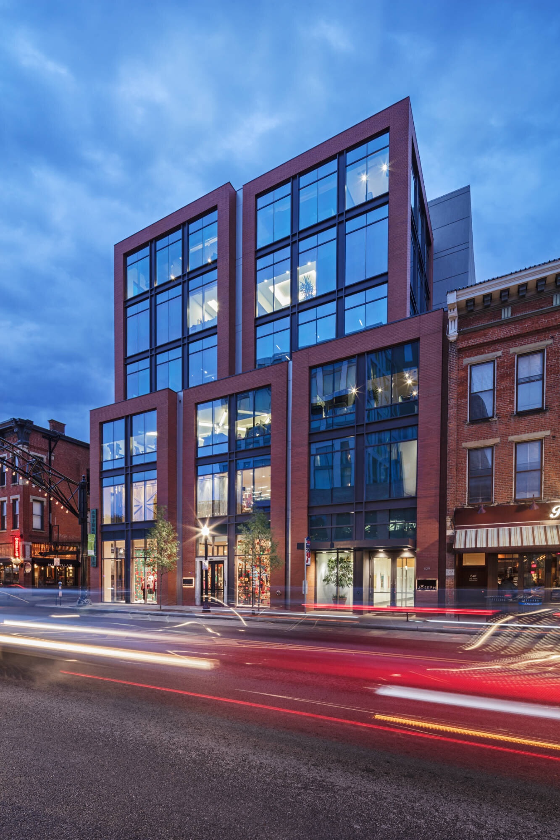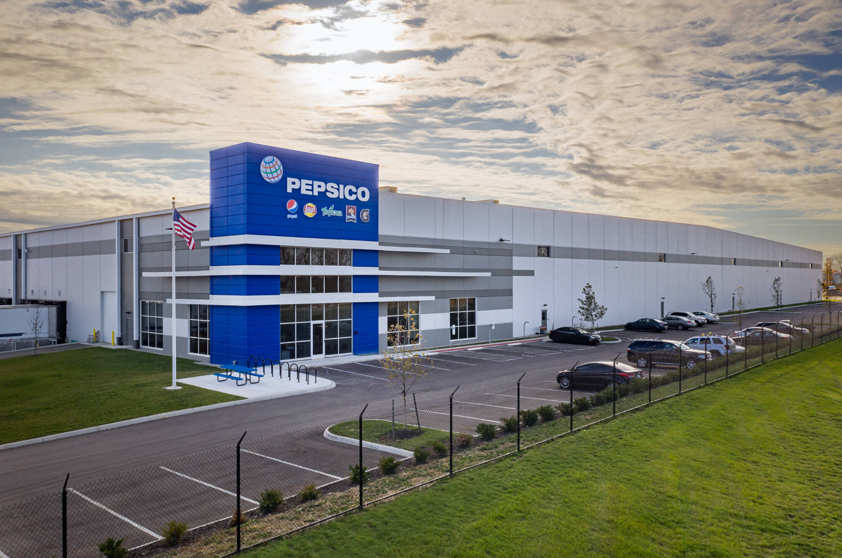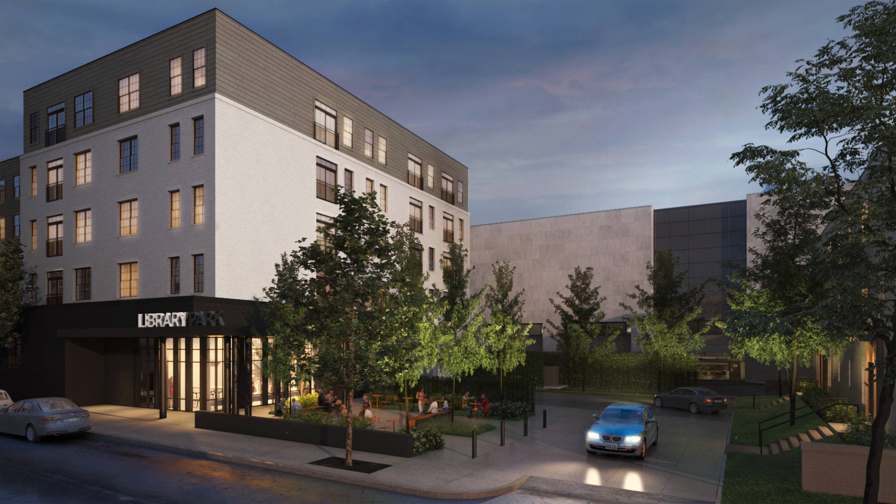The Pizzuti Companies and Capital University announced the formation of a joint venture to redevelop an existing surface parking lot located along South Grant Avenue, between Capital and Oak Streets, near Capital University Law School.
Pizzuti’s latest multi-family project in the burgeoning Discovery District will include a six-story building with 145 apartment homes, 7,000 square feet of rooftop amenity space, 3,500 square feet of ground-floor restaurant space with outdoor dining, and structured parking. Ranging from studios to spacious, two-bedrooms, units will feature quartz countertops with waterfall islands, stainless steel appliances, dramatic lighting packages, wood-style flooring in kitchen, living, and bedrooms, Nest thermostats, illuminated mirrors, and custom walk-in closets with wood shelving. Select units include expansive outdoor balconies or private pocket gardens.
From the detailed design elements found within each apartment home to the thoughtfully planned art program and everything in between, the third phase of Library Park (www.librarypark.com) focuses on hospitality-style living. The ground-floor is characterized by a membership-grade wellness center with mezzanine cycle studio featuring Peloton bikes, dedicated spaces for co-working including private meeting rooms, and an on-site restaurant and bar serving both residents and neighbors. The rooftop is highlighted by an expansive outdoor courtyard complete with a resort-style pool and a clubhouse with a lounge, bar, and private dining spaces. The project is defined by heavy landscaping improvements, from walk-up units with pocket gardens along Oak Street, to several green roofs scattered throughout the project.
“Today’s urban renter expects a luxurious yet comfortable apartment home with market-leading amenities in an ideal location. The latest phase of Library Park offers all of that, and more,” said Jon Riewald, Vice President of Development for The Pizzuti Companies.
Pizzuti’s announcement comes on the heels of the developer breaking ground on Library Park Phases I and II. Library Park is a micro-neighborhood consisting of six buildings, each holding its own distinct characteristics, from renovated historical apartment homes to spectacular new architecture.
“Located on a key site in one of the city’s thriving, creative communities, we are excited to kick off the next phase of development for Library Park,” said Joel S. Pizzuti, President and CEO of The Pizzuti Companies. “This dynamic, vibrant project complements the urban neighborhood defined by cultural attractions, educational institutions, a medical campus, and a growing residential community.”
Located close to nationally recognized hospital systems, several institutions of higher learning, and next door to some of Columbus’ favorite cultural institutions including the Columbus Metropolitan Library and the Columbus Museum of Art, Library Park is designed to attract both young and established professionals, students, lifelong learners, and those wanting to live in the heart of a vibrant downtown neighborhood.
Lupton Rausch Architects, Inc. designed Library Park Phase III, and Corna Kokosing will serve as the general contractor. Construction on Phase III will begin immediately, and project completion is expected in Fall 2021. Library Park Phase I is currently leasing and Phase II is expected to be completed in October 2020.
For more information, please contact Jon Riewald at jriewald@pizzuti.com or 614.280.4000.
