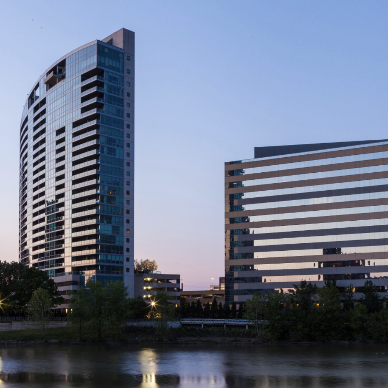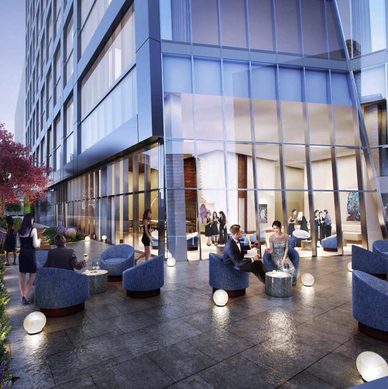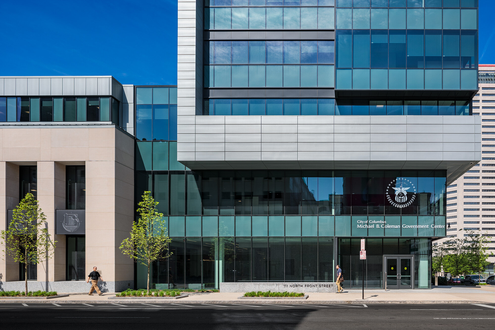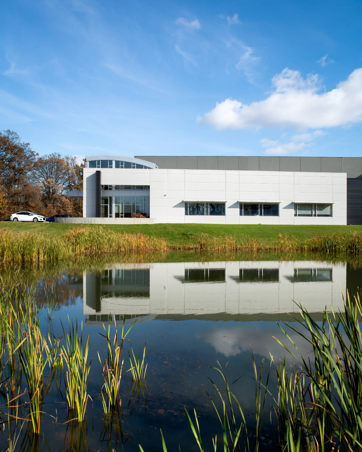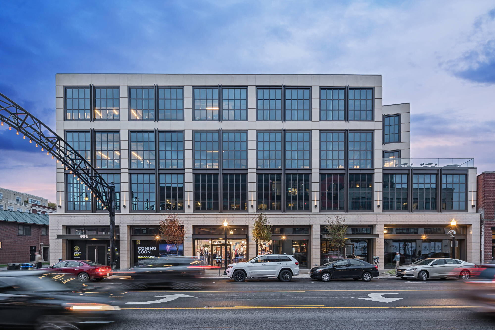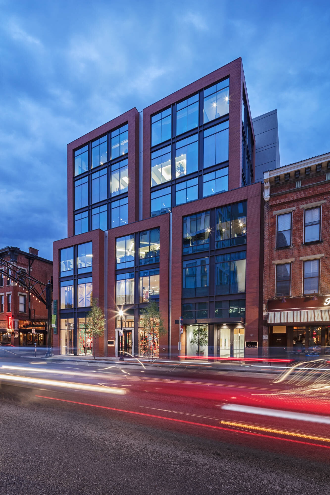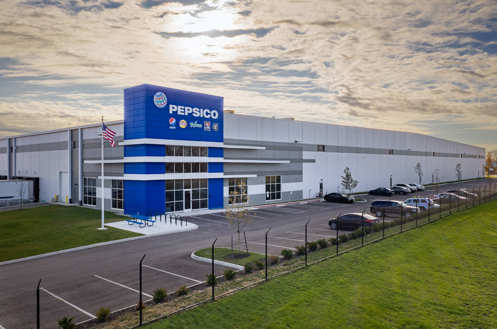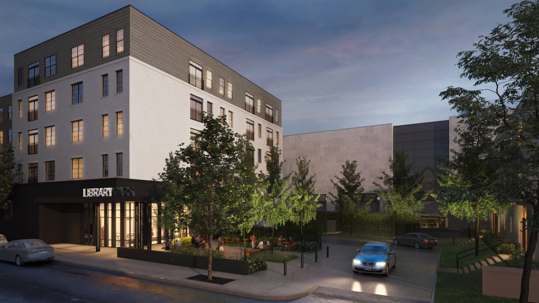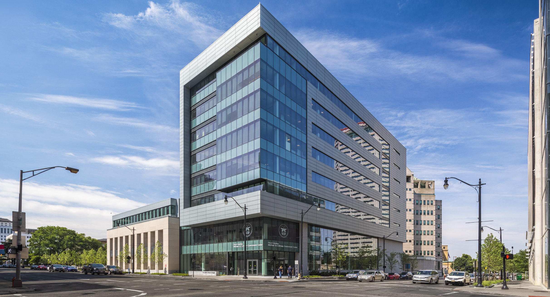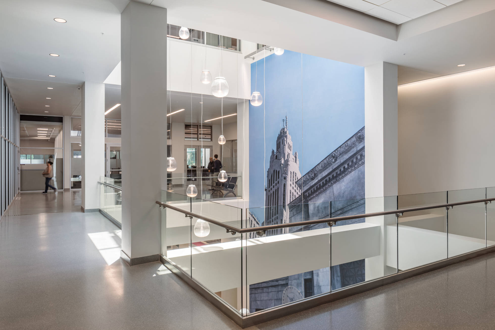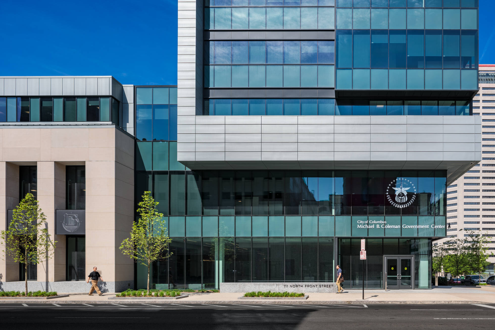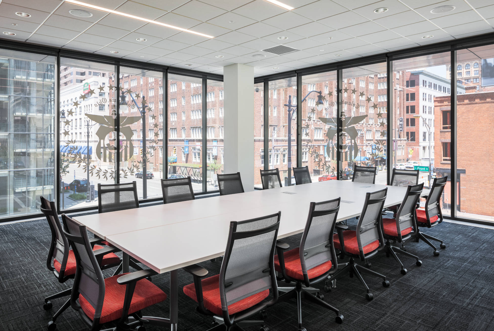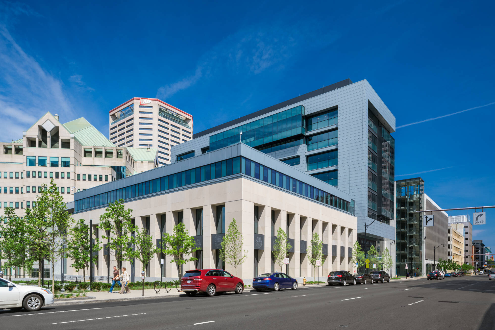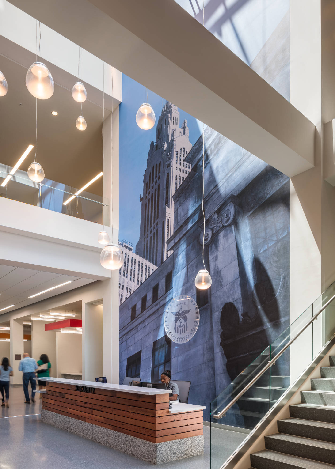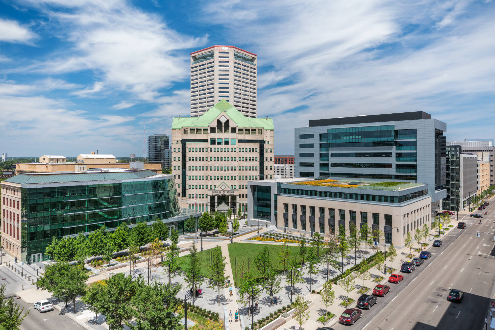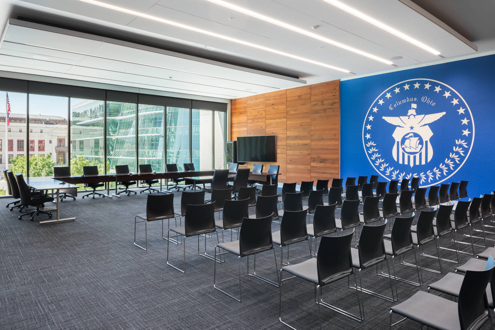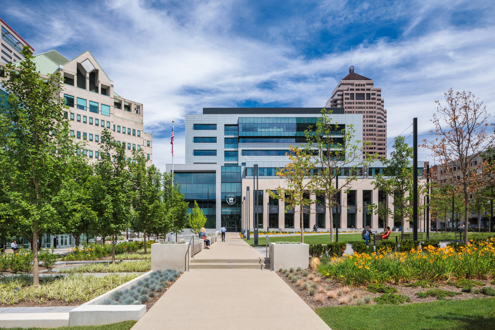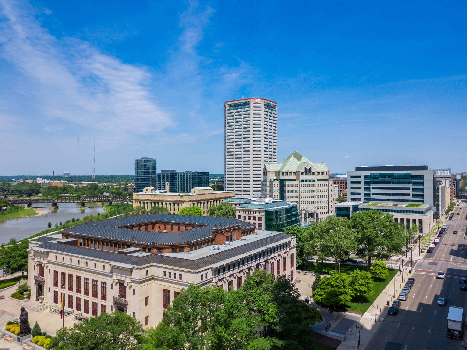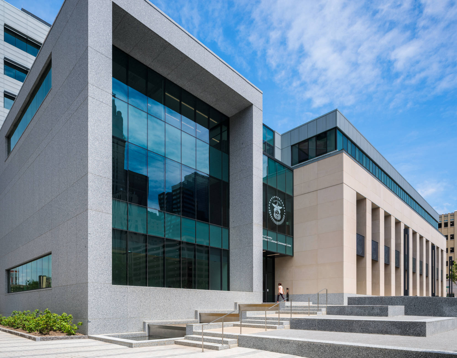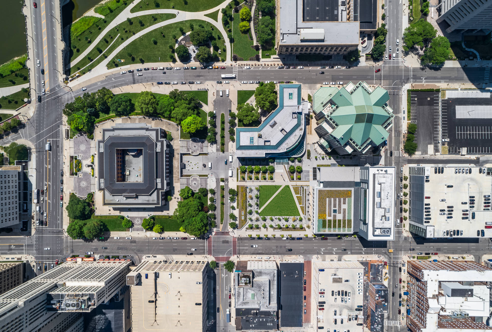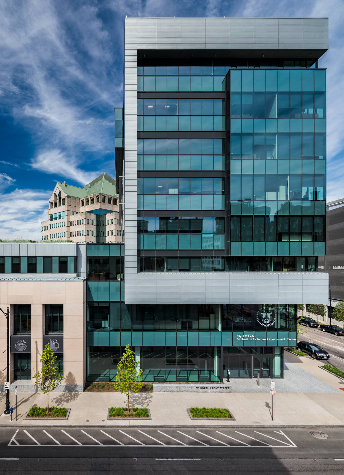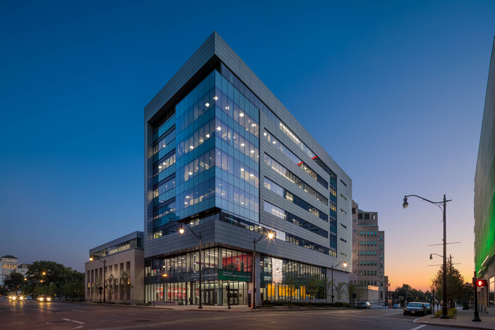Pizzuti Solutions provided full-service Owner’s Representation to the City of Columbus for the development of a new public office building and parking garage in downtown Columbus.
The new building replaced an outdated and inefficient building, creating a municipal campus and park that consolidated scattered development services into one location. The project applied new office space standards to the creation of a modern, flexible, 196,000-square-foot office facility and a new 690-space parking garage planned for long-term use, future expansion, and the development of new public park space as a downtown amenity.
Pizzuti Solutions’ Owner’s Representative services included development of master plan information to validate the planned size for the new facility in coordination with the best use of other city buildings on the campus. This included a study of other non-downtown City agencies, parking demand, etc. Consolidation will allow unneeded property to be used for other purposes or sold. This approach yielded cost savings and optimized the facility for the best long-term value to the City.
Project Specifications
Project Type
Governmental
Location
111 North Front Street
Columbus, Ohio 43215
Project Size
196,000 square feet
Project Timeline
Completed 2018
