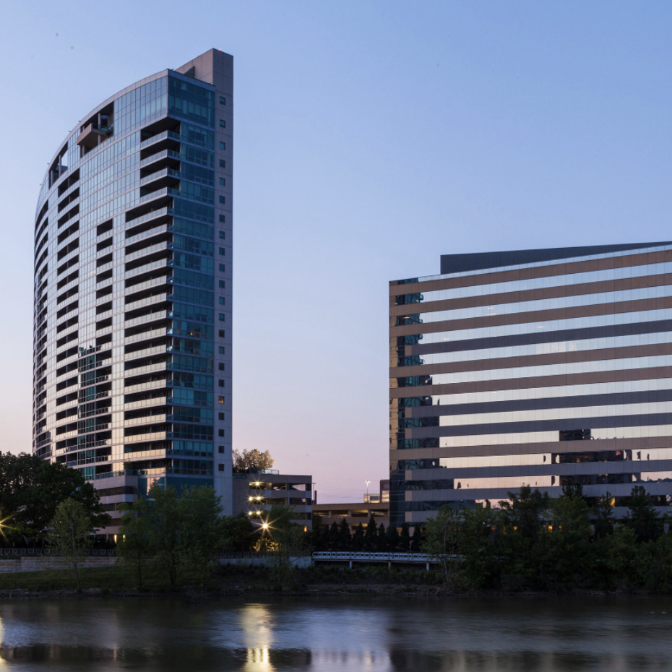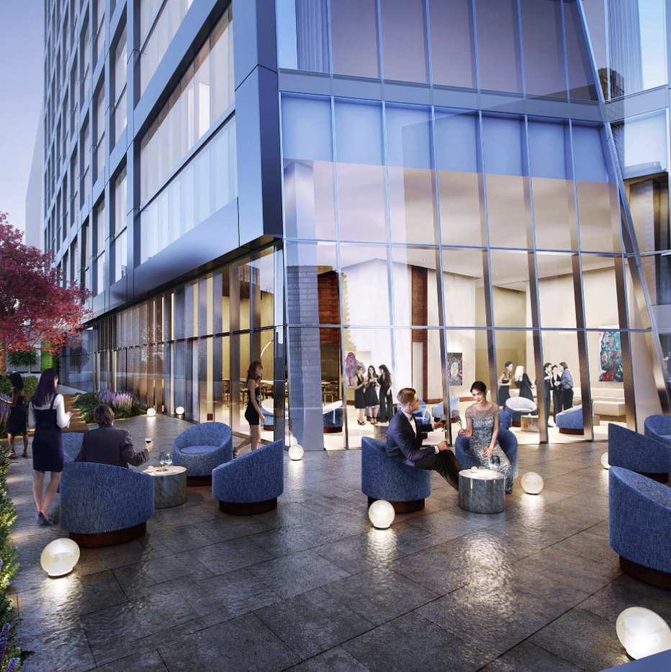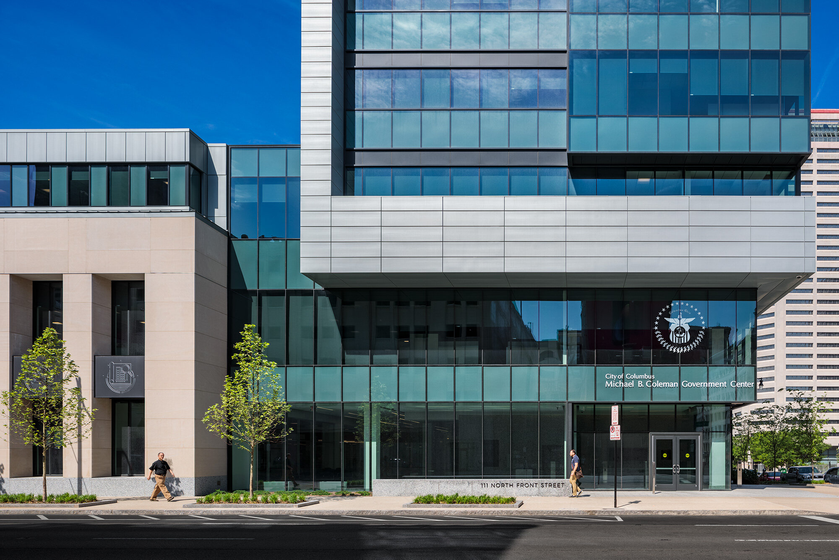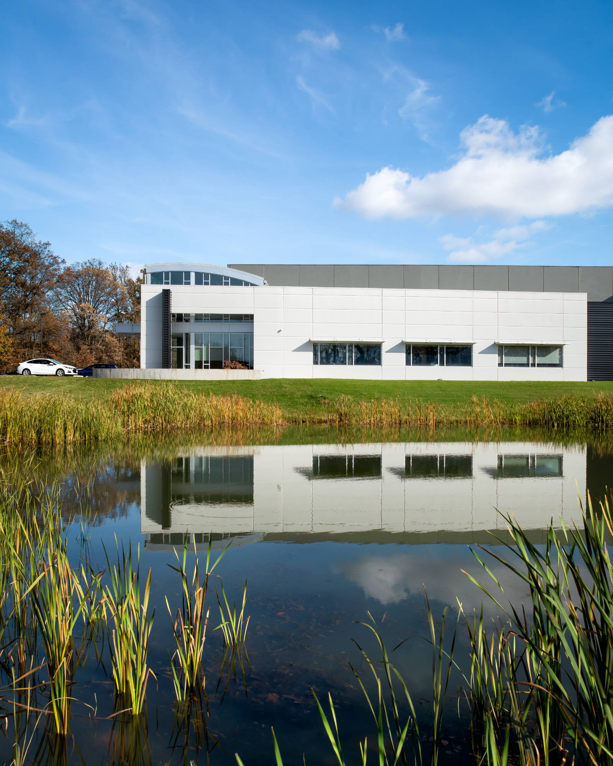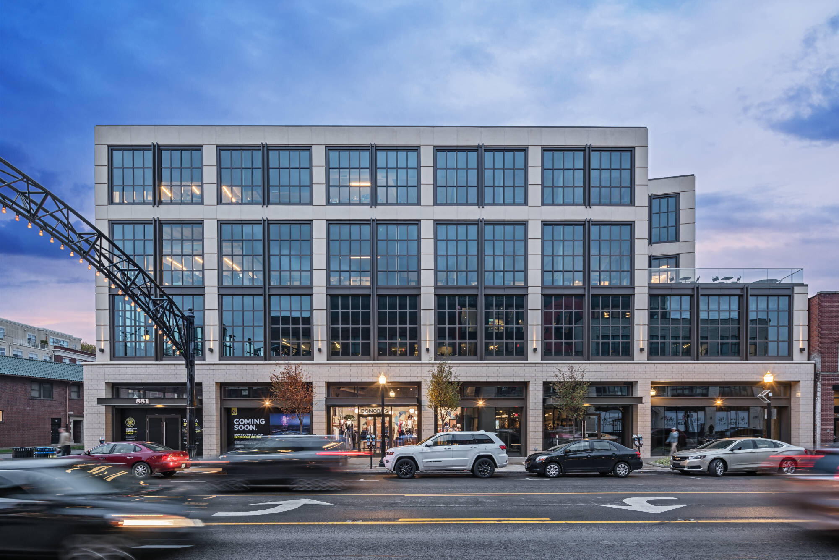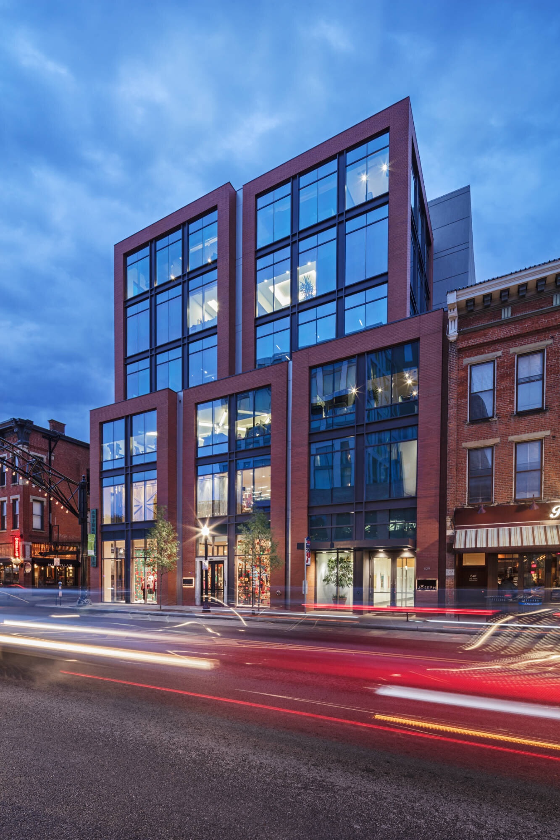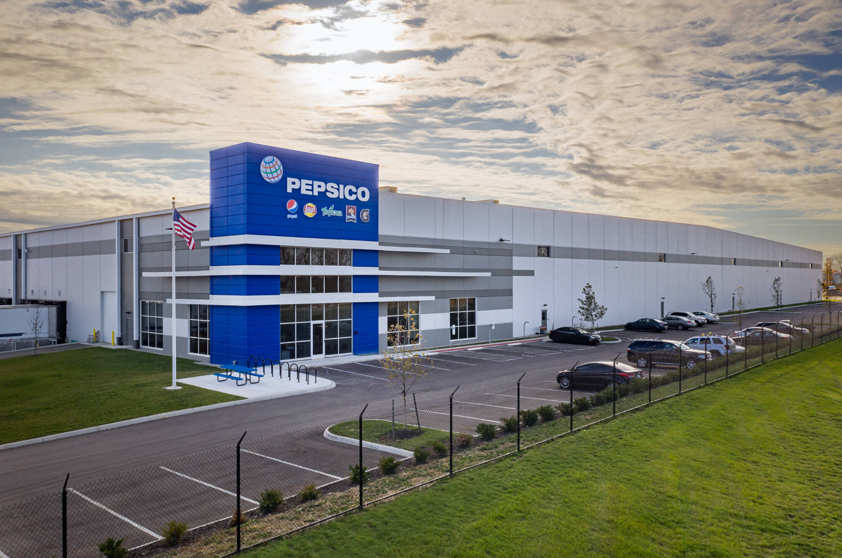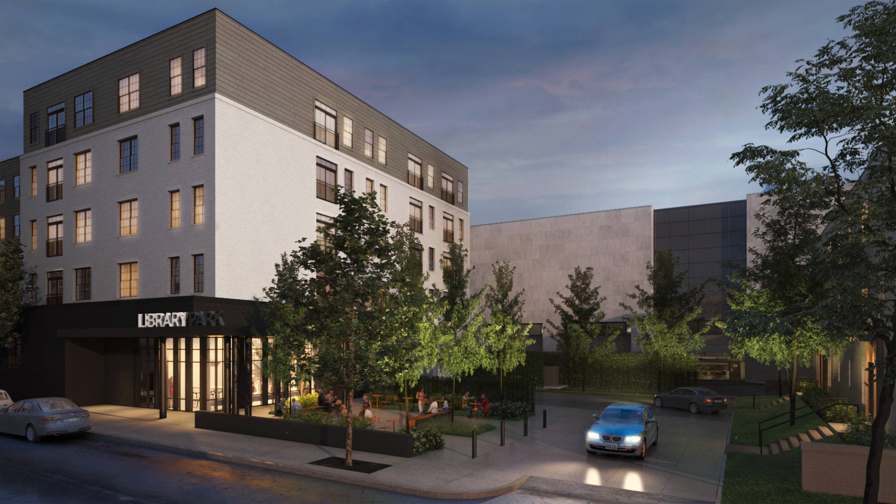The Pizzuti Companies and their general contractor, Power Construction, today held a topping out ceremony at Coppia, Pizzuti’s first multi-family project in Chicago.
Representatives from Pizzuti, Power Construction, and more than 200 construction workers participated in the ceremony as they celebrated the landmark event.
Located at the southern end of the West Loop’s 200-year-old Aberdeen Street, the high-rise stands 226 feet tall, has 19 floors, and 298 units. The project totals 315,000 square feet with more than 24,000 square feet of amenity space.
The building faces northward looking clearly into the heart of Chicago. This ideal setting, together with the geometric figures on the building’s façade split by contrasting glass, inspired the name Coppia. Translated as "couple", Coppia is an anticipatory vision of the future of the West Loop neighborhood.
Since beginning construction in January, Power Construction has poured 12,000 cubic yards of concrete, removed 5,200 tons of bedrock and soil, installed 760 tons of reinforcing steel, and installed more than 292,000 pounds of post tension cable.
“We are proud of our entire team as we reach this exciting construction milestone on our first multifamily development for Chicago,” said Joel Pizzuti, President and Chief Operating Officer of The Pizzuti Companies. “We thank Power Construction for their commitment and dedicated hard work in finding creative solutions to keep the project on schedule.”
Inspired architecture, warm interiors, best in class amenities, and a curated collection of contemporary art will declare this development an outlier in terms of superior finishes, elegance, and offerings.
Coppia will become a multi-faceted expression of Pizzuti values. Fine art of emerging and established artists will complement the world class architecture, making this community a place for cultural emersion and artistic innovation. Experiencing visual art will be a daily occurrence, inviting residents and visitors into Pizzuti’s vision of Living With Art.
Residents will experience refined, elegant finishes, including floor to ceiling windows in every apartment home. Offering several floor plans such as studios, one-, two-, and three-bedroom units, the thoughtfully crafted interiors will afford residents warm and welcoming living environments. Penthouses with elevated finishes across all unit types will sit atop the building, showcasing superior city views.
Resort style amenities include a sun deck with swimming pool, outdoor bar, cabanas, private grilling stations, outdoor fireplace, and firepits with lounge seating. A 2,200 square foot game room will hold arcade games, professional grade golf simulator, and shuffleboard. Onsite fitness and additional amenities on the main level will include a clubroom, co-working space, dog park with dog spa, 24-hour concierge service, and generously sized bike storage.
Serving as a book end to South Aberdeen Street, the development will sit across from Target and next to the CTA’s Racine Avenue Blue Line Station. This dynamic area is the cornerstone to the popular Fulton Market District, the Greektown Neighborhood, and is also adjacent to the Illinois Medical District.
Expected completion in 2024 by Power Construction. Village Green will provide property management services for the new development, and Goettsch Partners are the design architects for the project. Onsite retail opportunities are available on the ground level.
