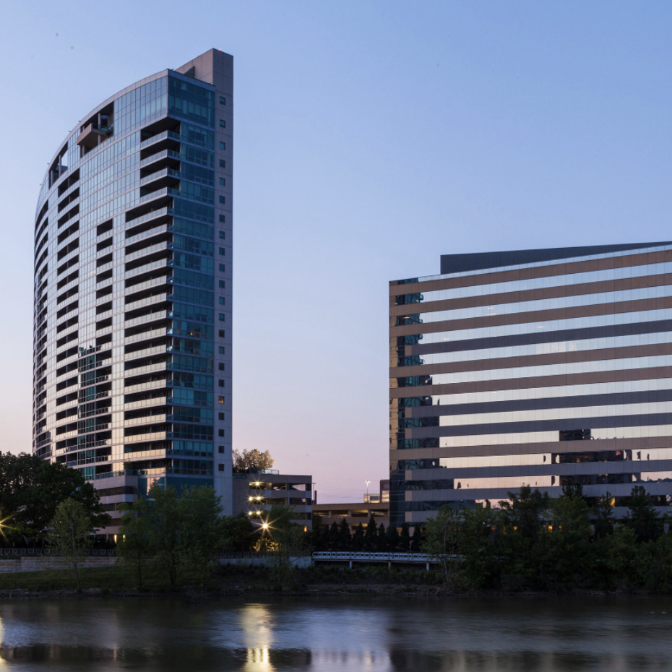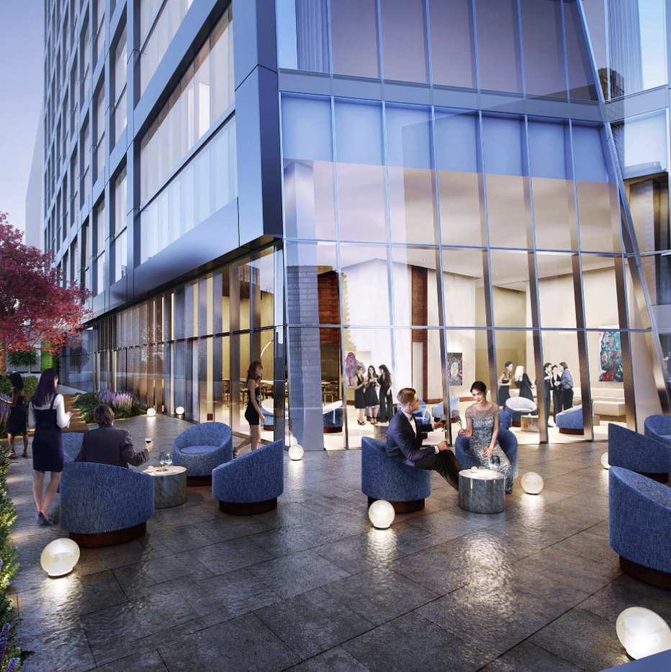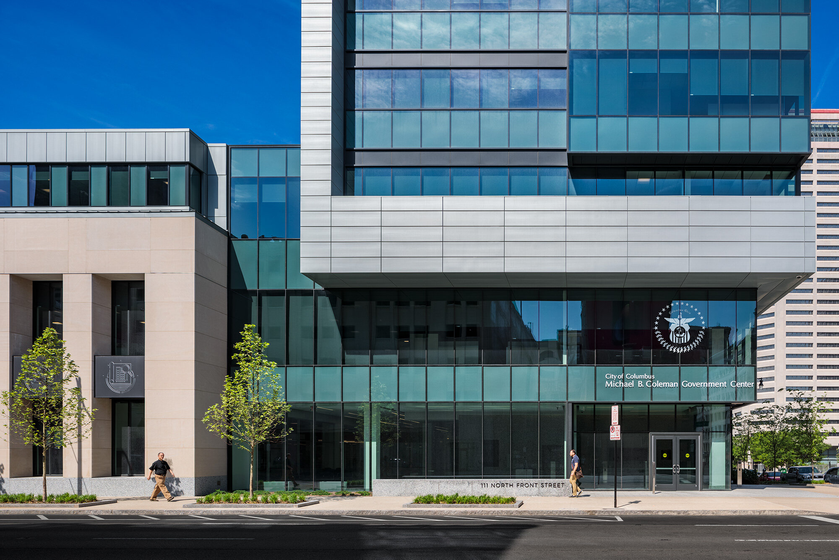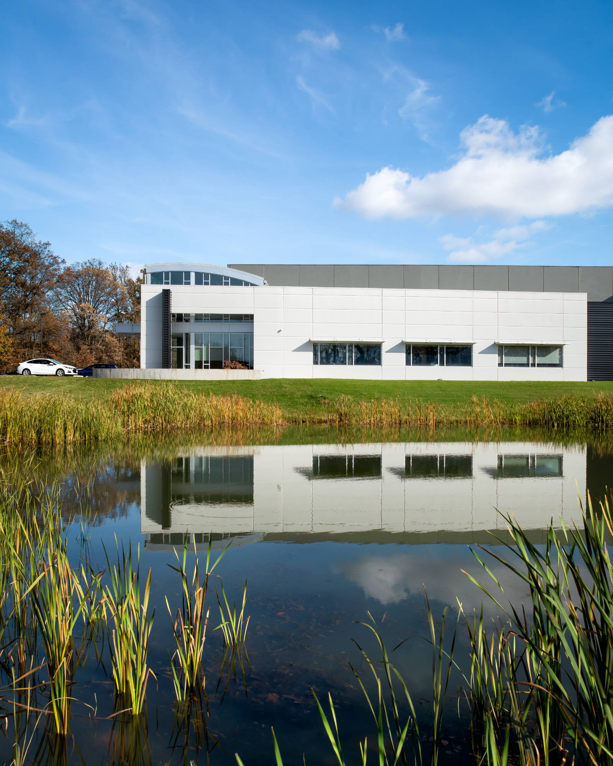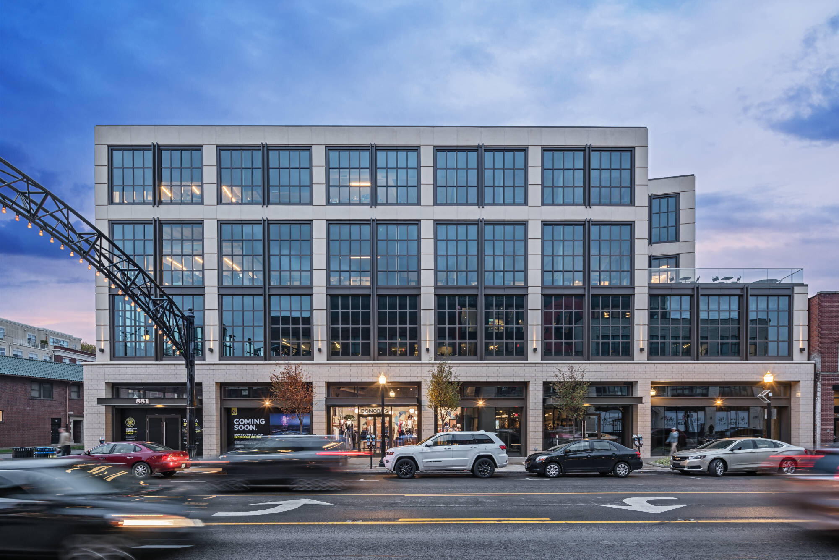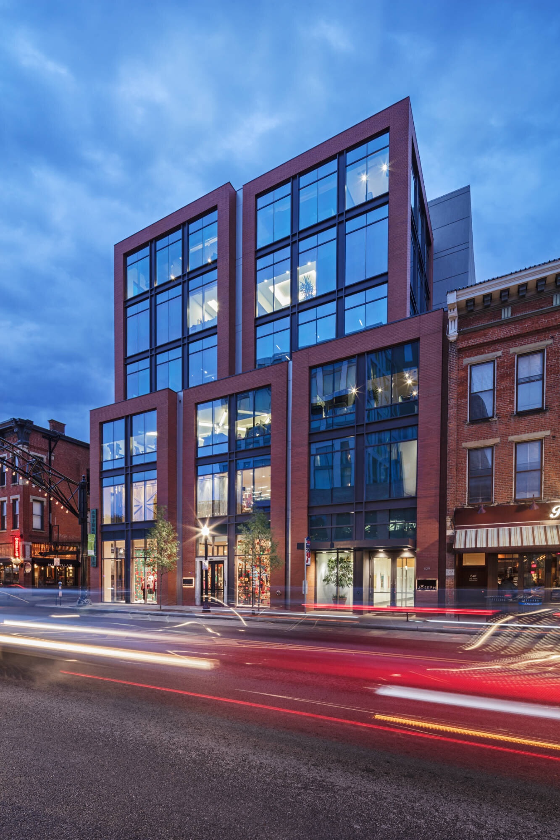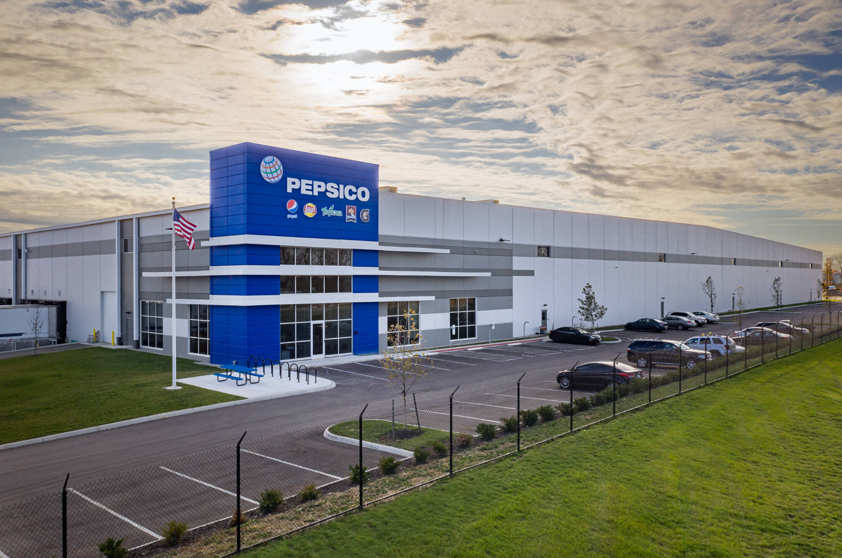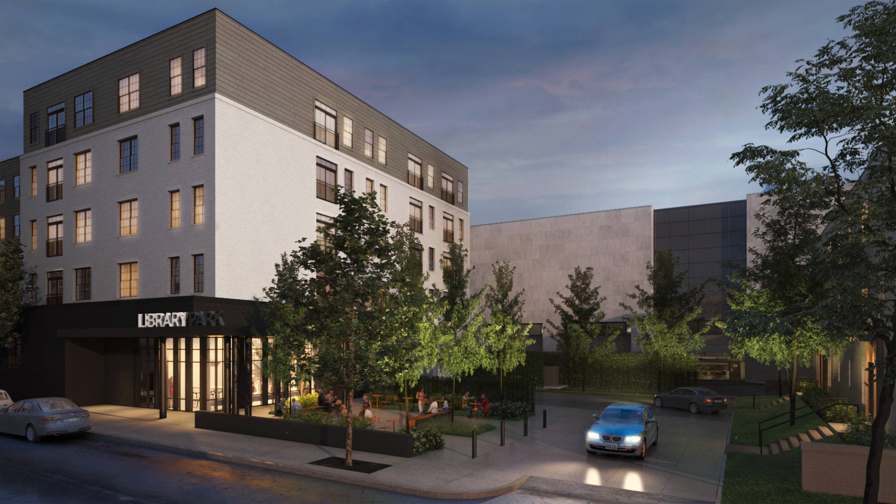As a firm, we are inspired to think deeply about the many aspects of every project we build. Our approach is substantiated by a portfolio of thoughtful, responsible projects that have stood the test of time. The development along East Whittier will follow our core tenets, featuring timeless design and refined experiences at every level. It repositions a suburban-style 2.34-acre site previously unresponsive to the neighborhood's context by focusing on the pedestrian experience. With varying design languages—walk-up units with pocket gardens, façade relief, articulation and setbacks, an art program, heavily landscaped areas and green roofs—as well as residential and retail frontages on all elevations, it responds to the dynamic elements that make the neighborhood a place of discovery.
It is in that spirit of discovery that we meet the projection that Columbus will surpass one million residents in the next decade with a development that honors the character and history of a beloved neighborhood. The new E. Whittier will be an accessible, walkable, sustainable block in South Columbus that will help to advance the forward momentum of the city by supporting existing businesses and fostering new ones, spurring further investment and the development of more amenities, and helping to create a stronger economy for the greater neighborhood.
Jaeger Street View
At the junction of Jaeger and Lansing Streets, the building compresses inwards to create a thoughtful, transitional space adjacent to the public thoroughfare. The development’s “front door” occurs through a meandering garden passage. The setback provides an additional area for a sculpture garden featuring public art, ornamental trees, tables, and gathering space, and is located adjacent to the project’s co-working space. Green roofs, front gardens with iron railings, and street planters enhance the Jaeger Street sidewalk environment.
Kossuth Street View
To the north, the project’s architecture reflects the surrounding buildings in both density and material. This is accomplished through varied roof forms and textured materials, its presence is familiar and contextual. Kossuth Street features large trees and additional landscaping to complement the neighborhood year-round. Resident entries are defined with colorful doors, awnings, gardens, iron railings, and window boxes. The Kossuth Street garden, located midway through the block, includes public seating and provides opportunities for public art and for neighbors to socialize.
Whittier Street View
The Whittier facade and associative landscape is one that supports a rich and lively street experience indicative of walkable, pedestrian-friendly urban environments. Marked by large areas of storefront glass with rhythmic masonry infill, the environment will be one that is transparent and measured for people. Sidewalk cafe seating and retail entrances are enhanced by brick-edged tree planters featuring trees and ornamental shrubs. The building is set-back at the second-floor level, providing an additional green roof opportunity that creates a visual interest at-grade and also serves to soften the building facade.
Grant Avenue View
Along Grant Avenue, the project reinforces an urban environment by turning what would otherwise be a typical service alley into a north-south corridor designed to provide opportunities for additional at-grade residential units, vehicular access, retail frontage, and service zones. Varied building setbacks along Grant Avenue provide opportunities for rooftop gardens on the second floor as well as landscaping and trees at the street-level. The building facade is enhanced with vine covered green walls and public art.
Kossuth Elevation
Built as a reflection of the vernacular, the development’s presence on Kossuth is one that captures the spirit of the urban life in Schumacher place. Walk-up stoops, public art and scaled interventions punctuate the streetscape.
Jaeger Setbacks
Jaeger is marked as a transition between Whittier street and the neighborhoods to the west and north. As the buildings step inward vertically and horizontally to create relief and green space at the street, creating both porches and gardens emblematic of the neighborhood.
Whittier & Jaeger
The corner of Whittier and Jaeger aims to capture the life and vibrancy of the development. Flexible indoor/outdoor space supports active street frontage, while building profiles and façades invoke the highly textural and material affect of the urban corridor.
Project Specifications
Project Type
Multi-Family
Location
280 E. Whittier St.
Columbus, Ohio 43206
Website
Project Size
262 units
262 parking stalls
8,250 SF retail
Project Timeline
Expected Completion 2024
Over the last 13 months and throughout 10 public meetings, the Project has received Columbus South Side Area Commission approval, Development Commission approval, and full City/Staff approval. The Project is better because of the collaboration and engagement with the Community.
