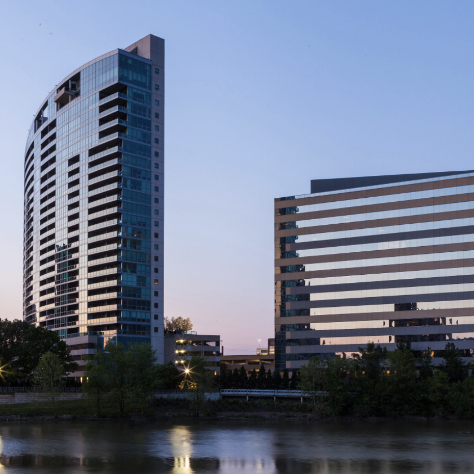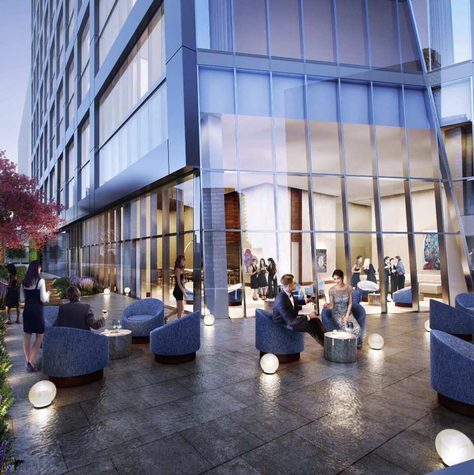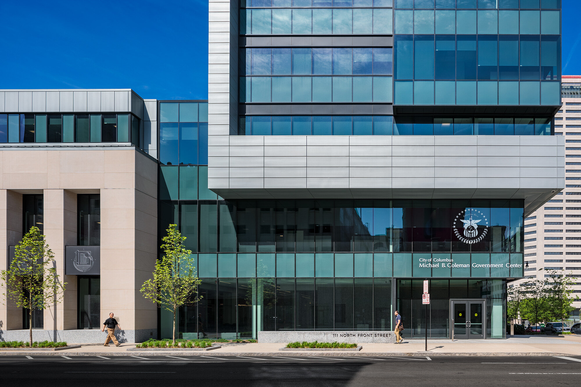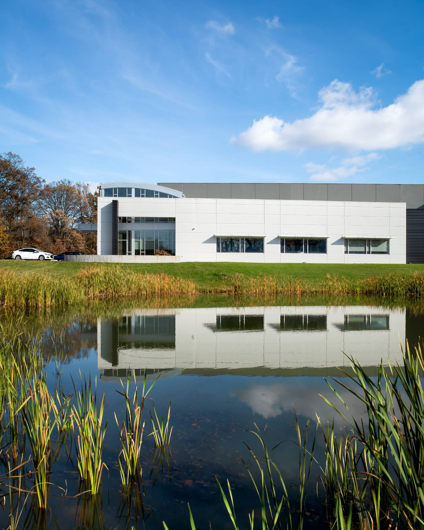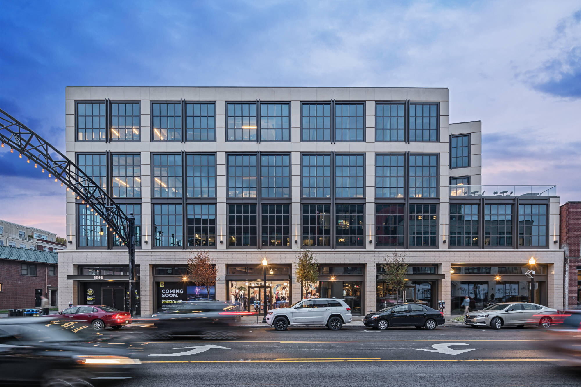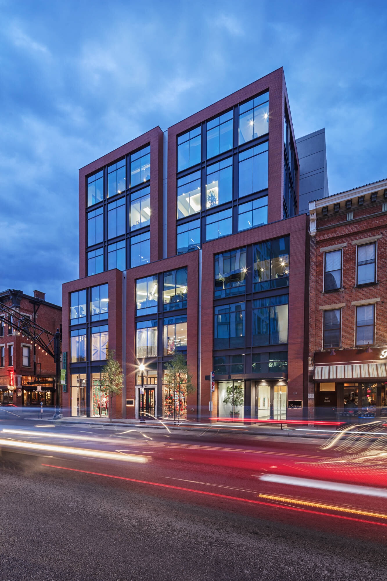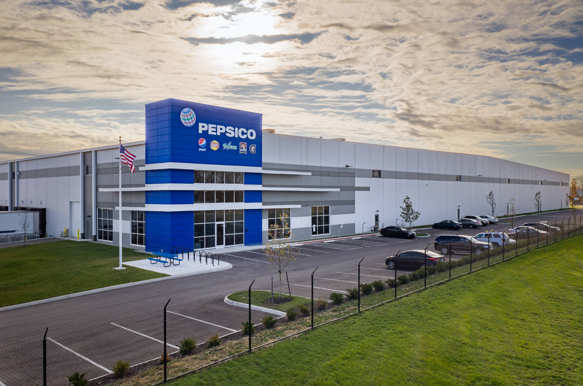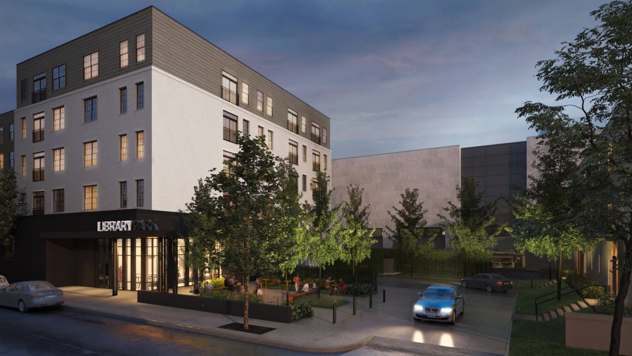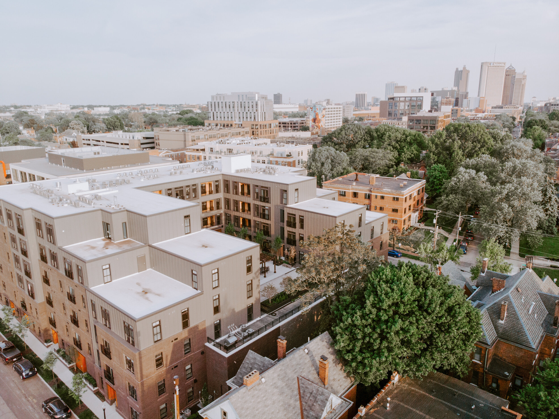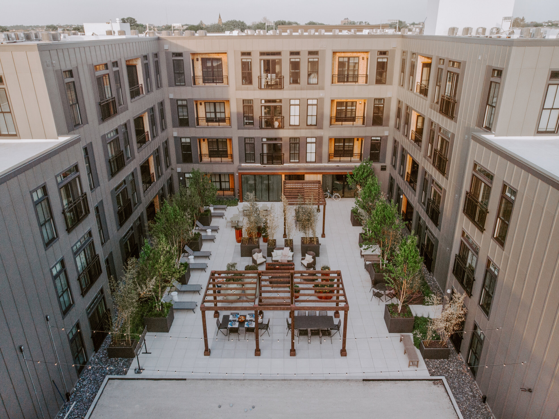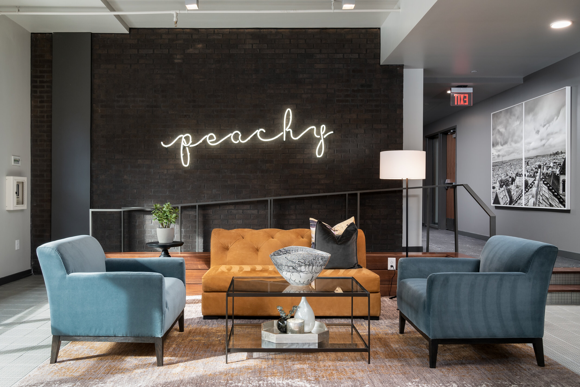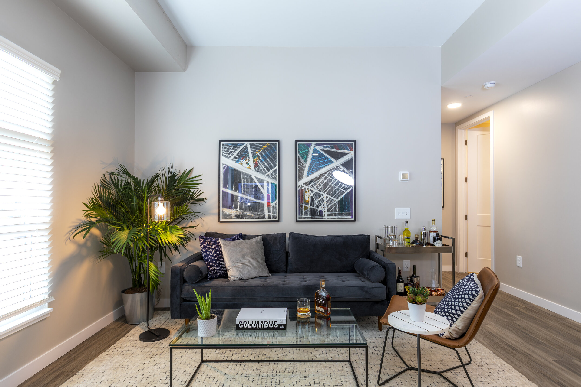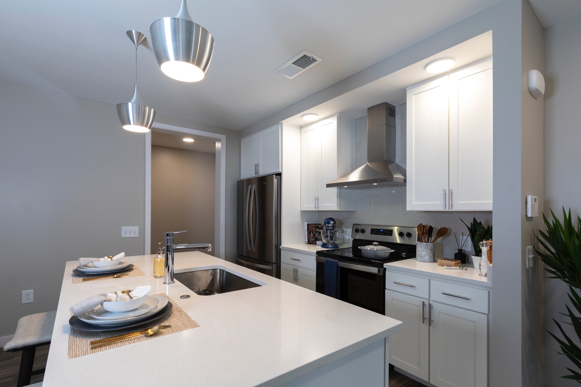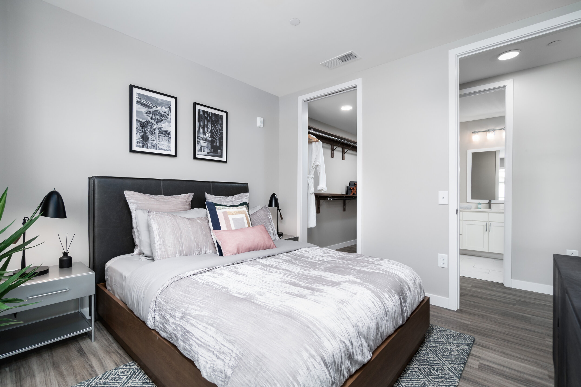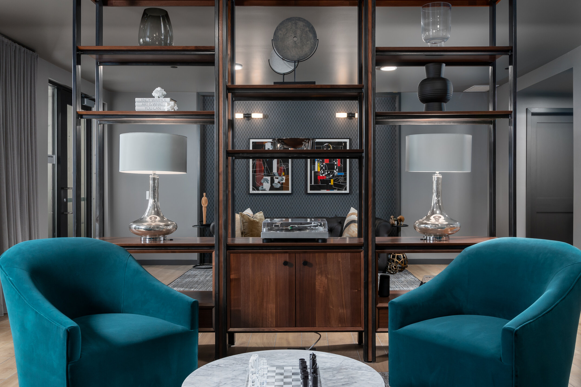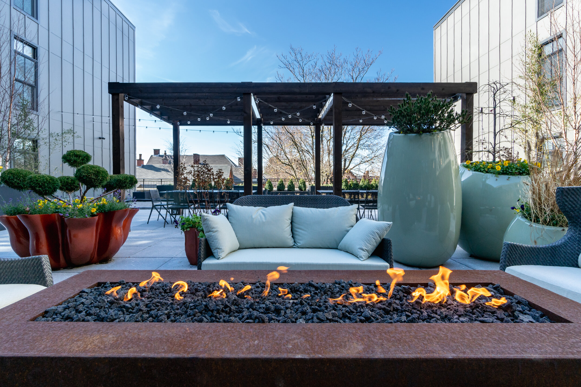Located in the heart of the Short North Arts District, The Residences at The Sutton is a six-story, luxury multi-family project with 100 units and 123 structured parking spaces.
Nestled between High Street and Park Street on First Avenue, the distinctively designed studio, one-, and two-bedroom floorplans provide residents with convenient access to numerous art galleries, specialty shops, restaurants, pubs, and coffee houses.
Blending comfort and contemporary features, The Residences at The Sutton include chef-inspired kitchens, spacious floorplans with exposed concrete walls, hardwood floors, modern lighting, and above market soundproofing.
Community amenities include a 2,000-square-foot rooftop deck with a built-in bocce ball court, an onsite fitness center with Peloton equipment, and secured, covered parking.
Visit www.thesuttoncolumbus.com to learn more.
The multi-family project is part of an overall initiative, which includes the development of 45,000 square feet of Class A office space and 12,000 square feet of ground floor retail space. Located directly to the east at 875 North High Street, The Offices at The Sutton features open floor plans, floor-to-ceiling glass windows, and are highlighted by unique outdoor spaces designed for the exclusive use of the tenant.
Project Specifications
Project Type
Multi-Family
Location
30 West First Avenue
Columbus, Ohio 43215
Project Size
100 units
Project Timeline
Completed 2020
